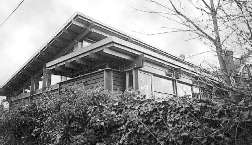 |  | |||||||||
Green hands over Thanet
Smarties Childcare Centre in Broadstairs, which opened at Easter, is something of a miracle - over several years, it involved a large number of groups and individuals, determined to make the dream of four local mothers become a reality.
In a depressed area of Kent, these four women wanted to get back into work, and realised that if they acquired childcare skills they would also solve the problem of looking after their own pre-school children. They approached The Children’s Society in Margate, whose expertise and resources got the project off the ground, while Thanet College provided the site and created an instant demand for places - both staff and students need childcare facilities. The College also provided eight trainees who were studying to gain NVQs in building skills, and who used the project as the practical experience required by the course. They were trained and supervised by a local building contractor, Grummant Bros Ltd, brought on board to supply materials, deal with VAT and resolve the vexed CDM issue.
Funding came from many sources, including the ERDF (European Regional Development Fund) and local sponsors. In addition, Thanet had been targeted by John Laing PLC, as part of the Prince of Wales’s Business in the Community initiative. Thanet District Council was very supportive. Nevertheless, the budget was tight (when isn’t it?), so we did our bit by twisting a few arms and getting £15,000 worth of donated materials. Green Architects were selected by competitive interview in December 1996. The clients already knew they wanted a Segal method building, which was a good start! We wanted it to be as child-friendly and eco-friendly as we could, so we’ve used bright coloured organic stains, low level windows and underfloor heating. The toilet partitions are made from multicoloured shredded plastic bottles compressed into sheets; the wall, floor and roof panels are of OSB (made from forest thinnings) with a clear wax finish; the insulation is recycled newsprint; external decking is home grown larch and the only preservative used is benign borax. There is a large pitched roof over the playroom, and it’s covered in alpine plants and succulents growing on well drained gravel. The flat roof over the ancillary rooms has a shaggy grass covering.
Despite all the different interests and the extraordinary number of committees and meetings, we have a result: A wheelchair and pushchair accessible building that’s light, airy and warm, and which is already covered in children’s paintings from floor to ceiling! |  | ||||
Smarties Childcare Centre - designed by Simon Yauner of Green Architects | |||||